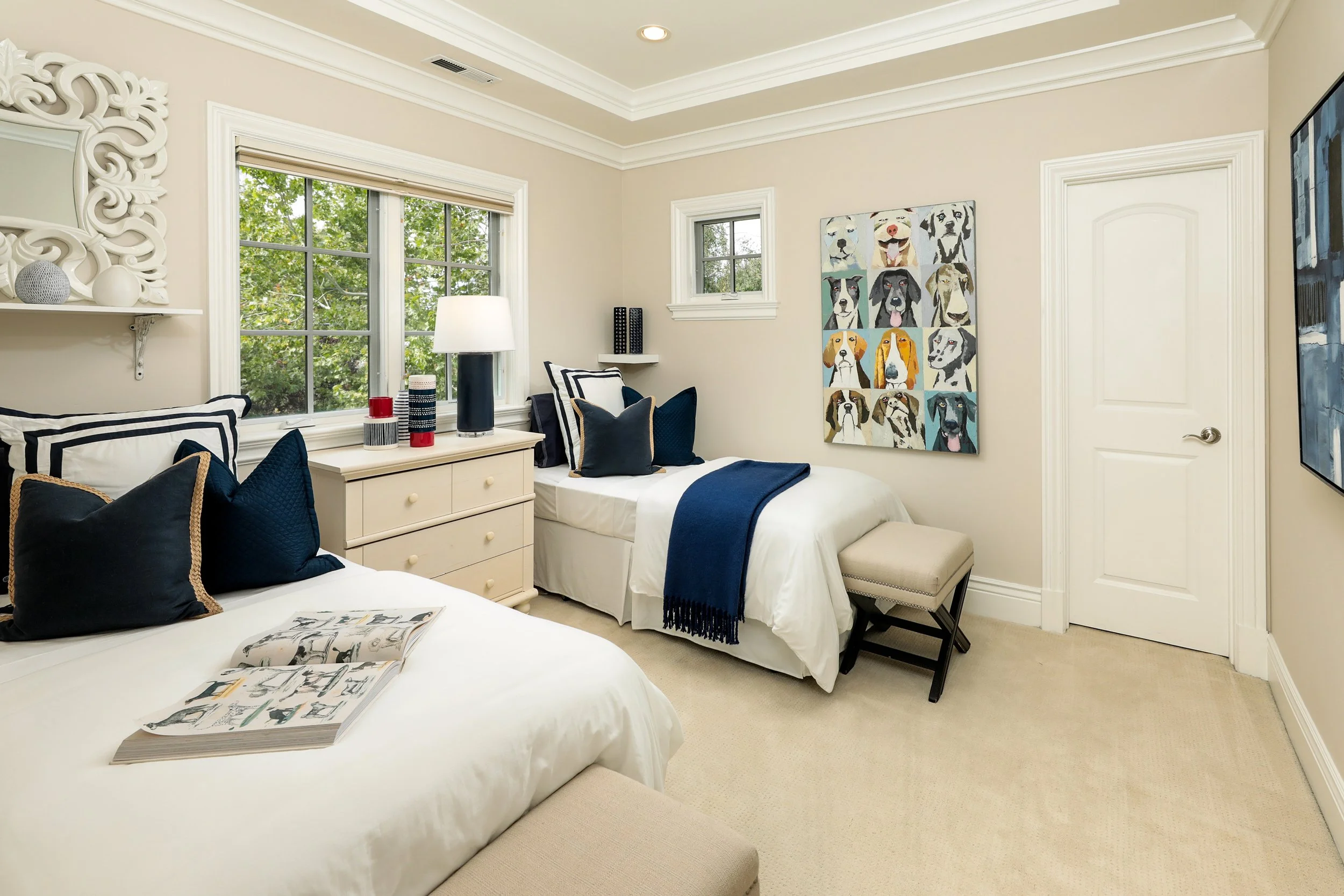665 Cambridge Avenue, Menlo Park
Beautifully Updated Resort Living in Allied Arts






















































With a prime Allied Arts address, this Tuscan home was built in 2009 and boasts a newly transformed, resort-inspired rear yard. The interiors are bright and light with sophisticated updates that include custom temperature-controlled wine storage for the avid collector, 7.1 surround sound for media enjoyment, and Tesla charging in the garage. The kitchen and family room span the rear of the home opening to the inviting and very private rear yard with pool, spa, waterfall wall, and outdoor kitchen for quintessential California living. There are 5 bedrooms perfectly arranged with one on the main level complete with outside entrance ideal for a home office, plus an upstairs primary suite, second suite, and two additional bedrooms. A premier location puts myriad amenities – including Stanford Shopping Center, downtown Menlo Park, cafes, and restaurants – just blocks away. Welcome home!
Details of the Home
Foyer
Double arched doors with clavos detail and grilled speakeasy window open to a traditional foyer; hewn hardwood floors continue into the public rooms
Living Room
Exposed beam cathedral ceiling with chandelier and matching sconces above the gas-log fireplace with cast stone mantelpiece; French doors open to the front terrace
Dining Room
Formal venue with tray ceiling and chandelier and entire wall of custom-built, temperature-controlled wine storage with integrated marble tasting counter
Kitchen
Stunning chef’s kitchen has glazed cabinetry, including island with table extension and desk center, all topped in granite slab; backsplashes in harlequin-patterned tumbled marble
Appliances
Thermador 6-burner gas range, dishwasher, and refrigerator, plus GE microwave
Family Room
Fully open to the kitchen with French doors to the rear grounds, fireplace with cast stone mantelpiece, and wall-mounted media with 7.1 surround sound
Bath
Furniture-style vanity topped in Carrara marble and frameless-glass tiled shower
Bedroom
Main-level bedroom, also an ideal office, with large walk-in closet and French door to the rear grounds
Primary Suite
Upstairs bedroom featuring vaulted ceiling, French doors to a private balcony, and customized walk-in closet; en suite bath, in contrasting limestones and mosaic wainscot, has a dual-sink vanity, jetted tub, frameless-glass shower for two, and private commode room
Bedroom Suite
Bedroom with tray ceiling and en suite marble bath with frameless-glass, mosaic-tiled shower
Bedrooms & Bath
Two bedrooms, each with organized closet and one with French doors to a front balconette, are served by a marble
Other Features
Upstairs laundry area with LG washer and dryer
Attached 2-car garage with Tesla charging station, sink, built-ins, and carriage doors
Beautiful pool and spa with cover and stone waterfall wall at one end
Outdoor kitchen with counter seating, barbecue, sink, and refrigerator
Dual-zone air conditioning; security alarm
Menlo Park schools: Oak Knoll Elementary, Hillview Middle, Menlo-Atherton High (buyer to confirm)
At A Glance
Status:
Sold
List Price:
$4,950,000
Bedrooms:
5
Bathrooms:
4
House Size:
2,784 SF
Lot Size:
8,100 SF
Contact
Tom LeMieux, MBA
650-465-7459
tom@lemieuxRE.com
