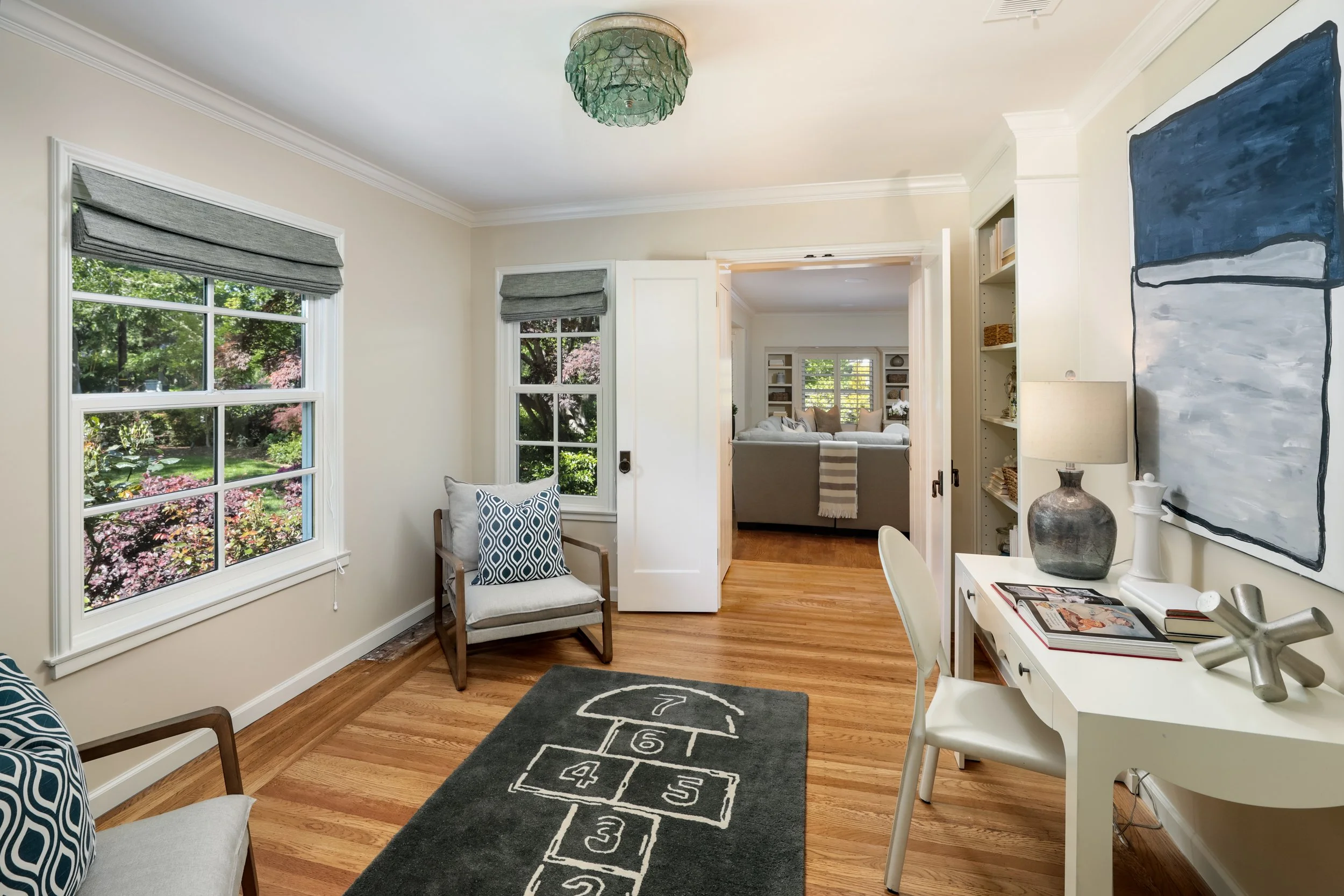45 Fredrick Avenue, Atherton


































































Enjoy a prestigious Lindenwood address and expansive indoor/outdoor enjoyment at this shingled East Coast style home on nearly one acre. The classic and timeless design, predominantly on one level with upstairs guest suite, has been updated throughout. Complementing the spacious main residence are additional dwellings including a separate one-bedroom guest house, a studio ideal for an office, a fitness center and wine storage. Fine hardwood floors and new carpeting enhance the setting along with crown moldings and many French doors allowing indoor/outdoor floor throughout. Every room is amply proportioned including formal venues, a dedicated office, plus a renovated kitchen and family room. There are 5 large bedrooms, including the main-level primary suite plus three additional bedrooms, as well as the upstairs guest suite with balcony. The detached guest house doubles as a venue for poolside entertaining. The grounds are interwoven with beautiful gardens that include dogwood trees and irises plus an expansive poolside fireplace terrace. Topping it all off is the home’s access to top-rated Menlo Park schools and proximity to downtown shopping and dining.
Details of the Home
Entrance
Impressive curb appeal with wide frontage beyond a white picket fence and vast stretch of lawn and gardens; a brick walkway leads to the front portico
Foyer
Front door with beveled edge glass sidelights; freshly painted interiors and hardwood floors in the public rooms, and new carpet in the bedrooms
Living Room
Classic formality with bay window, French doors to the rear grounds, crown moldings, and fireplace with to-the-ceiling mantelpiece; surround sound speakers enhance media enjoyment
Dining Room
Formal venue with tray ceiling and chandelier plus French doors and windows to the rear grounds
Office
Ceiling lighting, on-wall media flanked by library shelves, plus double doors to the family room
Kitchen
Remodeled and bright with white cabinetry topped in limestone, matching subway-set tile backsplashes, plus island with seating topped in exotic marble; French door to the covered porch; large casual dining area with chandelier, desk center, and French doors to the rear grounds
Appliances
KitchenAid 6-burner gas range; Miele dishwasher; KitchenAid oven, microwave, and warming drawer; Danby wine cooler; KitchenAid refrigerator
Family Room
Inviting room features a marble fireplace, banquette seating, front bay window, and classic window shutters; an alcove accommodates a bar with refrigerator, icemaker, and sink
Bedroom & Bath
Main-level bedroom with entire wall of built-in cabinetry and dual workstations, walk-in closet, French doors to the rear grounds, and adjacent hallway bath with frameless-glass shower
Primary Suite
French doors to a private deck, two walk-in closets and built-in drawers, plus en suite marble bath with terra cotta tile floor, skylight, jetted tub, frameless-glass shower, and private commode room
Primary Suite
Upstairs bedroom featuring vaulted ceiling, French doors to a private balcony, and customized walk-in closet; en suite bath, in contrasting limestones and mosaic wainscot, has a dual-sink vanity, jetted tub, frameless-glass shower for two, and private commode room
Bedrooms & Bath
Two bedrooms, one with walk-in closet and one with built-in desk and French doors to the side yard; each has direct access to a shared bath with dual-sink vanity, terra cotta tile floor, and frameless-glass shower
Upstairs Bedroom Suite
Outside access at the base of the stairs; French doors to a balcony, walk-in closet, and en suite marble and limestone bath with tub and overhead shower
Guest House
One bedroom design with carpeted living area beneath a cathedral ceiling; full kitchen with marble floor and granite counters with breakfast bar; stainless steel appliances include dishwasher and refrigerator; bath with frameless-glass shower and private commode room with outside entrance for use from the pool
Other Features
Detached 2-car garage with adjoining studio with laminate wood floors and walk-in closet
Separate accessory building with cathedral ceiling and cushioned floor for fitness use
Laundry room with double sink and ironing center
Wet bar off family room
Additional wine storage
Excellent Menlo Park School (buyer to confirm)
At A Glance
Status:
Sold
List Price:
$6,900,000
Bedrooms:
5
Bathrooms:
4 full baths, 1 half-bath
House Size:
4,415 SF Main House, 590 SF Guest House, 325 SF Studio, 125 SF Fitness Room
Lot Size:
42,016 SF
Contact
Tom LeMieux, MBA
650-465-7459
tom@lemieuxRE.com
